| 1 |
Cove lighting - recessed linear continuous |
Plasterboard walls and ceiling |
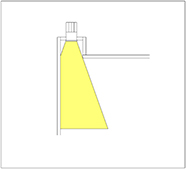
|
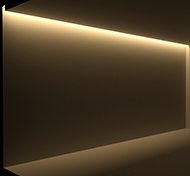
|
| 2 |
Recessed wall washing downlights |
Plasterboard walls and ceiling |

|
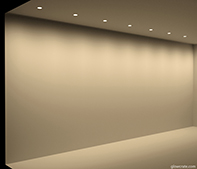
|
| 3 |
In ground recessed column uplighting |
Plasterboard walls and ceiling |
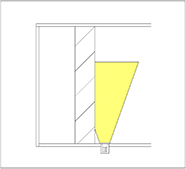
|
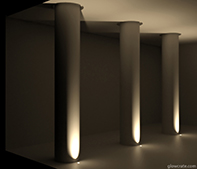
|
| 4 |
Ceiling recessed narrow beam spotlight |
Plasterboard walls and ceiling |

|

|
| 5 |
Wall surface mounted up / down light |
Plasterboard walls and ceiling |
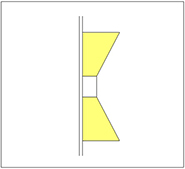
|
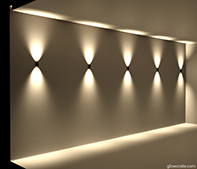
|
| 6 |
Ceiling surface mounted downlights, located between timber baffles |
Plasterboard walls and timber baffle ceiling |
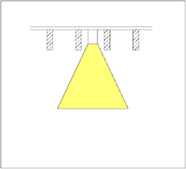
|
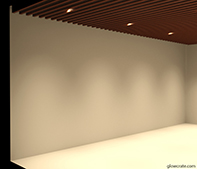
|
| 7 |
Ceiling recessed downlights, located near wall |
Plasterboard walls and ceiling |

|
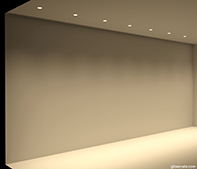
|
| 8 |
Cove recessed downlights |
Plasterboard walls and ceiling |

|
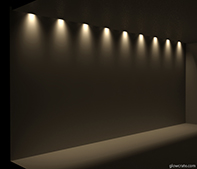
|
| 9 |
Ceiling slot recessed narrow beam spotlights |
Plasterboard walls and ceiling |
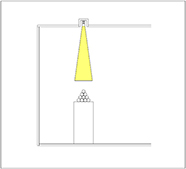
|
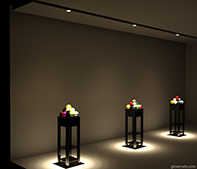
|
| 10 |
Surface column mounted up / down light |
Plasterboard walls and ceiling |
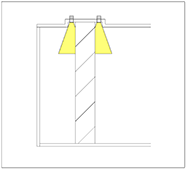
|

|
| 11 |
Recessed cove lighting to the top of the columns |
Plasterboard walls and ceiling |

|
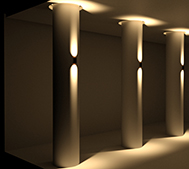
|
| 12 |
linear stair lighting to each step |
Plasterboard walls and ceiling |
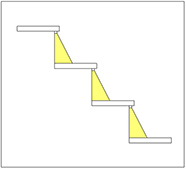
|
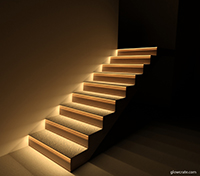
|
| 13 |
Recessed stair lighting to each step |
Plasterboard walls and ceiling |
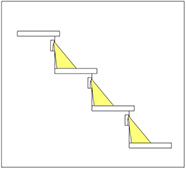
|
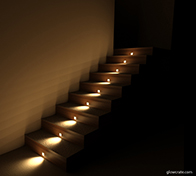
|
| 14 |
Linear handrail stair lighting |
Plasterboard walls and ceiling |

|
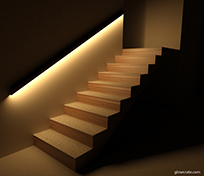
|
| 15 |
Wall recessed stair lighting to each step |
Plasterboard walls and ceiling |
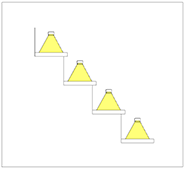
|

|
| 16 |
Wall surface mount up / down stair lighting |
Plasterboard walls and ceiling |
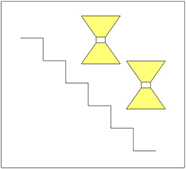
|
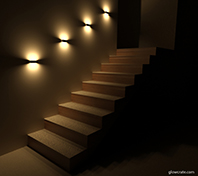
|
| 17 |
Recessed wall box lighting with recessed downlights |
Plasterboard walls and ceiling |

|
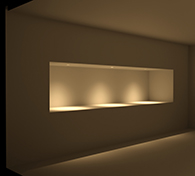
|
| 18 |
Cove lighting - recessed linear continuous to textured wall |
Plasterboard ceiling and textured wall |

|
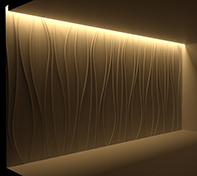
|
| 19 |
Ceiling recessed downlights, located near textured wall |
Plasterboard ceiling and textured wall |

|

|
| 20 |
Linear lighting mounted between timber slats |
Plasterboard ceiling and timber wall |
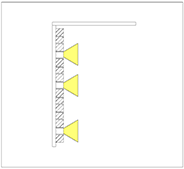
|

|
| 21 |
Wall surface mounted up / down light |
Timber walls and ceiling |

|
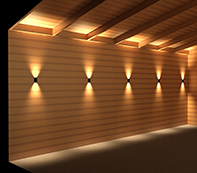
|